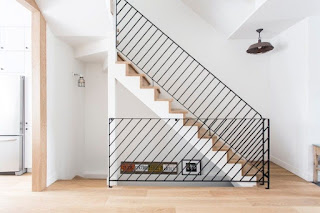Stairs & Railings
The staircase to the second floor is a central element that cuts right across the living space; it is also quite long, since the living room ceilings are 13 feet. We wanted an open staircase to allow light to flow through. Open staircases can be quite expensive, and I wanted to avoid blowing the budget. Complicating the matter is that I fell in love with a diagonal railing design I found on Pinterest, from a townhouse in Paris.
Building codes require no gaps larger than 4 inches, which is tricky with open risers. We found a cost-effective solution, which is to build the stairs entirely from 3.5" think Glulam beams. Glulam are inexpensive, structural, engineered beams. These thick treads mean I didn't need an additional element to close the riser gap to 4". However, I had to accept that Glulam is a rough, rustic material that has lots of holes, knots, and small defects. They also came with lots of grading stamps that had to be painstakingly sanded off. We attached the treads to the beams with angle brackets powder-coated to match the railings, and stained the wood to roughly match the floor. It was tricky to find a metal worker to agree to do the diagonal railing in our budget, but fortunately my builder found one!
It was hard to satisfy all these constraints, but I think we pulled it off!
Building codes require no gaps larger than 4 inches, which is tricky with open risers. We found a cost-effective solution, which is to build the stairs entirely from 3.5" think Glulam beams. Glulam are inexpensive, structural, engineered beams. These thick treads mean I didn't need an additional element to close the riser gap to 4". However, I had to accept that Glulam is a rough, rustic material that has lots of holes, knots, and small defects. They also came with lots of grading stamps that had to be painstakingly sanded off. We attached the treads to the beams with angle brackets powder-coated to match the railings, and stained the wood to roughly match the floor. It was tricky to find a metal worker to agree to do the diagonal railing in our budget, but fortunately my builder found one!








Comments
Post a Comment