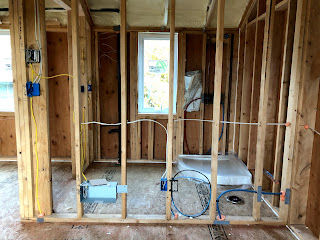Windows and Rough-ins
Sorry for the long hiatus! Lots of progress; things are moving pretty darn quickly at this point. The majority of the windows are in. Most of my windows are PlyGem vinyl, with a black exterior and white interior. My original plan was to have all aluminum-clad windows, but the price was just too large, so now only the windows in the red inset are aluminum-clad (so that they can have a matching red exterior). Vinyl was a big compromise, but they are inexpensive and energy-efficient, and upgraded windows don't tend to be counted at appraisal or resale. They look nice if you don't gaze at the jambs too closely.
Along with the windows, the electrical, plumbing, and HVAC rough-ins are pretty much complete. These are very labor intensive parts of the build, where plumbers, electricians, and mechanical contractors drill a zillion holes and run wires, pipes, and vents.
This is the first post where I can start to get into some of my selections! For my heating system, the basement has hydronic radiant heat embedded in the concrete floor. The ADU has simple electric heat toasters in the wall. For the first and second floor, however, I am using electric mini-splits, which are now all the rage. They are incredibly efficient, and provide both heating and cooling, which I think is becoming more and more useful in Seattle. The downside is a giant wall unit. I accepted this on the 1st floor, where there is no natural place to hide a ducted mini-split. So there will be one wall unit: a Mitsubishi MSZ-GL18NA. (It's scary to heat the whole floor with one mid-sized unit, but I double checked the contractor's heat loss calculations and it appears to be sufficient!) However, upstairs, there are some natural attic spaces above the master closet and kids bathroom to hide a ducted mini-split, combined with several short runs of ducts. We are putting a SEZ-KD12NA above the kids bathroom to heat both bedrooms, and a PEAZ-12AA7 above the master closet to heat the master bedroom, bathroom, and central hallway. They will all be connected to an MSZ-4C36NA outdoor heat pump. I'll be able to control the system on my smart phone using the Redlink app. Here are a few sexy pictures of ducts.
Along with the windows, the electrical, plumbing, and HVAC rough-ins are pretty much complete. These are very labor intensive parts of the build, where plumbers, electricians, and mechanical contractors drill a zillion holes and run wires, pipes, and vents.
This is the first post where I can start to get into some of my selections! For my heating system, the basement has hydronic radiant heat embedded in the concrete floor. The ADU has simple electric heat toasters in the wall. For the first and second floor, however, I am using electric mini-splits, which are now all the rage. They are incredibly efficient, and provide both heating and cooling, which I think is becoming more and more useful in Seattle. The downside is a giant wall unit. I accepted this on the 1st floor, where there is no natural place to hide a ducted mini-split. So there will be one wall unit: a Mitsubishi MSZ-GL18NA. (It's scary to heat the whole floor with one mid-sized unit, but I double checked the contractor's heat loss calculations and it appears to be sufficient!) However, upstairs, there are some natural attic spaces above the master closet and kids bathroom to hide a ducted mini-split, combined with several short runs of ducts. We are putting a SEZ-KD12NA above the kids bathroom to heat both bedrooms, and a PEAZ-12AA7 above the master closet to heat the master bedroom, bathroom, and central hallway. They will all be connected to an MSZ-4C36NA outdoor heat pump. I'll be able to control the system on my smart phone using the Redlink app. Here are a few sexy pictures of ducts.
Finally, you may notice the spray-foam on the ceiling. Seattle building code now requires R-49 of roof insulation, which ain't easy. We're achieving it in three parts. There are rigid insulation boards under the standing seam metal roof, 3 inches of spray foam in the rafters, and eventually, standard 12-inch fiberglass batts. That's a lot of insulation! The spray foam also provides great air sealing.

















I love this blog and the Contents of your blog is so amazing and lovely. I have learnt a lot of things from this blog about windows and door. Thanks for sharing such informative content. If you want to choose the best Window Suppliers Cork Company then visit energy glazing.
ReplyDelete